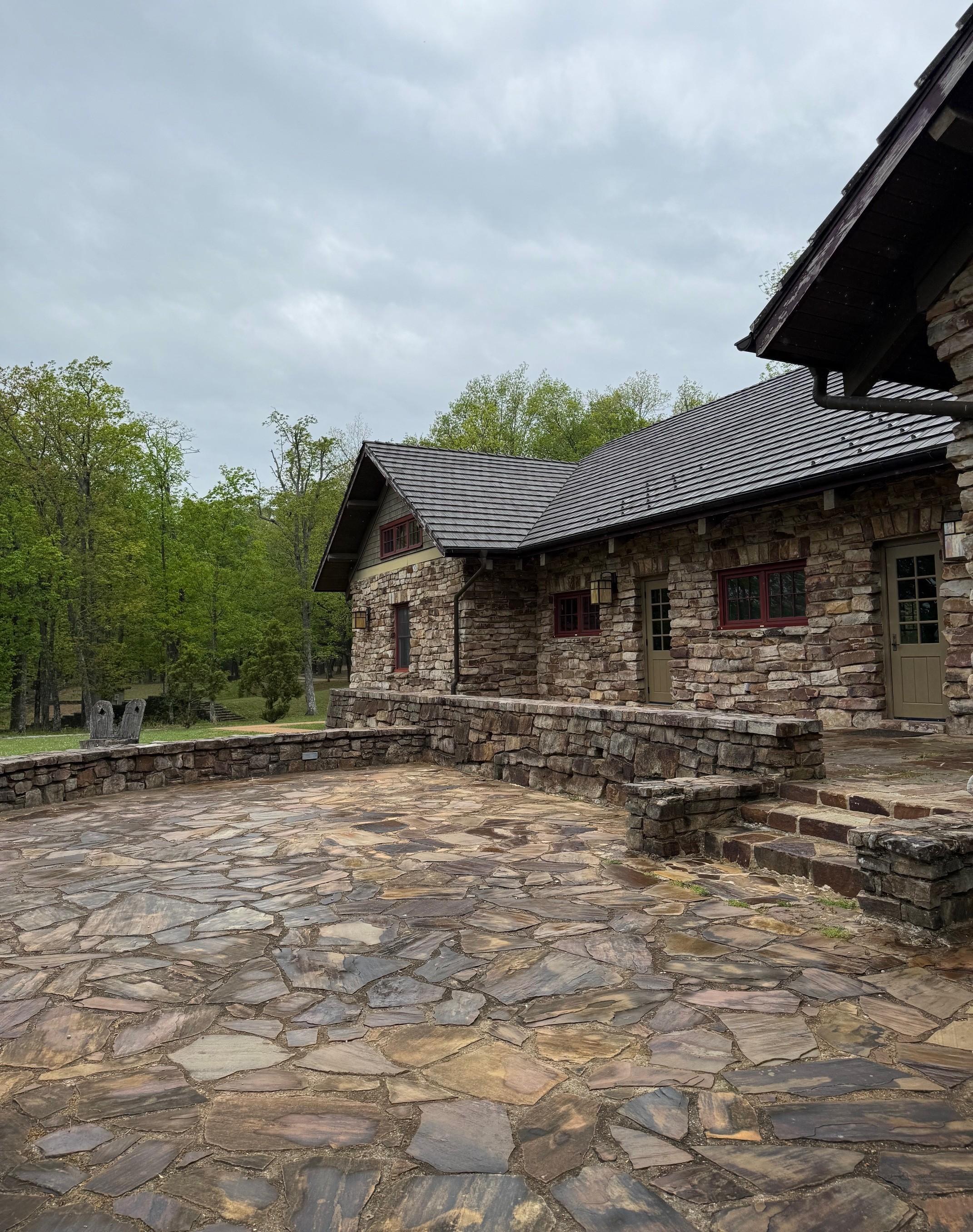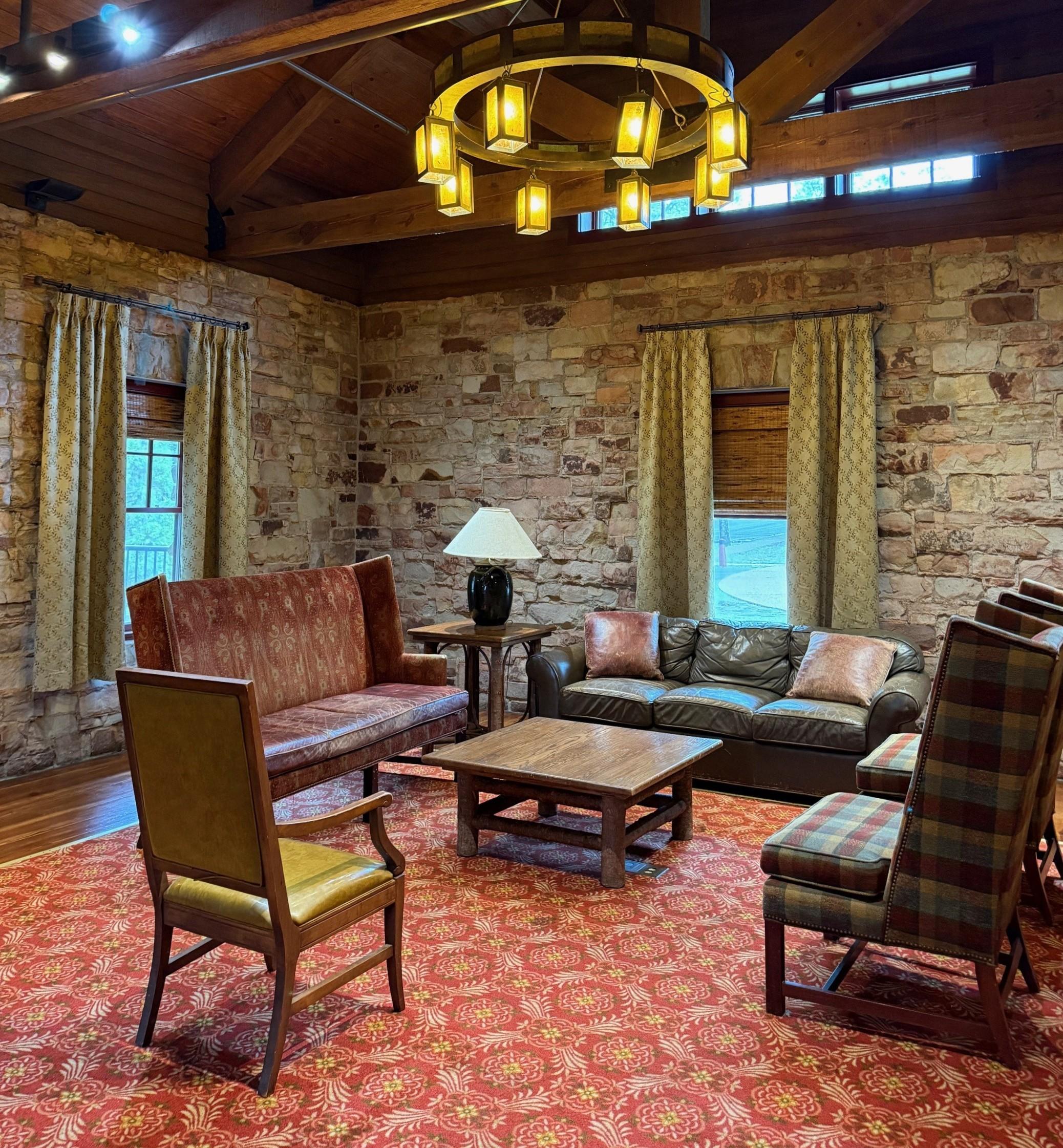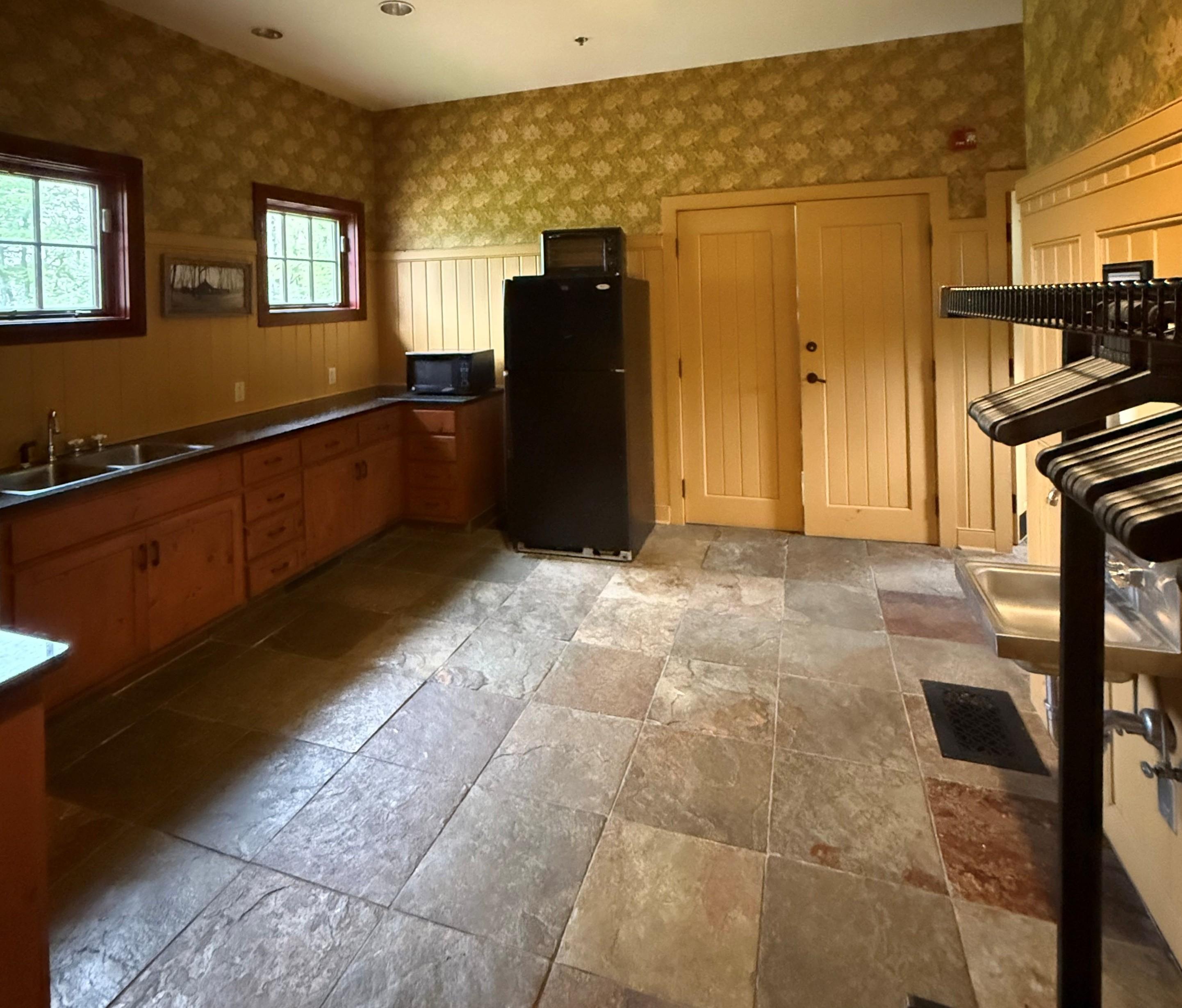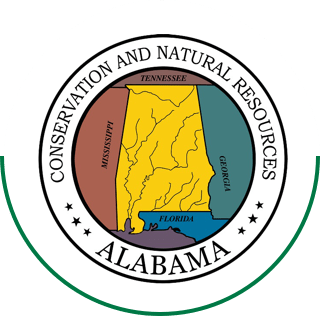Monte Sano Event Lodge
The Event Lodge at Monte Sano State Park is located in Huntsville, Alabama. Situated on 2,140 acres, it offers spectacular vistas and a serene mountain setting. This superb facility features state-of-the-art rooms that ensure any meeting, event, or social function is a success. It is beautifully furnished and features a large meeting room, a small meeting room, a break room, a lobby or pre-function area, restrooms, and a terrace with a breathtaking view overlooking the bluff.
Discounted rates are available Monday through Friday. Rentals start in 4-hour increments. We do require that groups rent the entire Lodge for the day (10 a.m. - 10 p.m.) on Saturdays and Sundays. Please contact the park office at (256) 534-3757 or email us at monte.sanostpk@dcnr.alabama.gov to obtain a quote for your next event.
Oak Hall
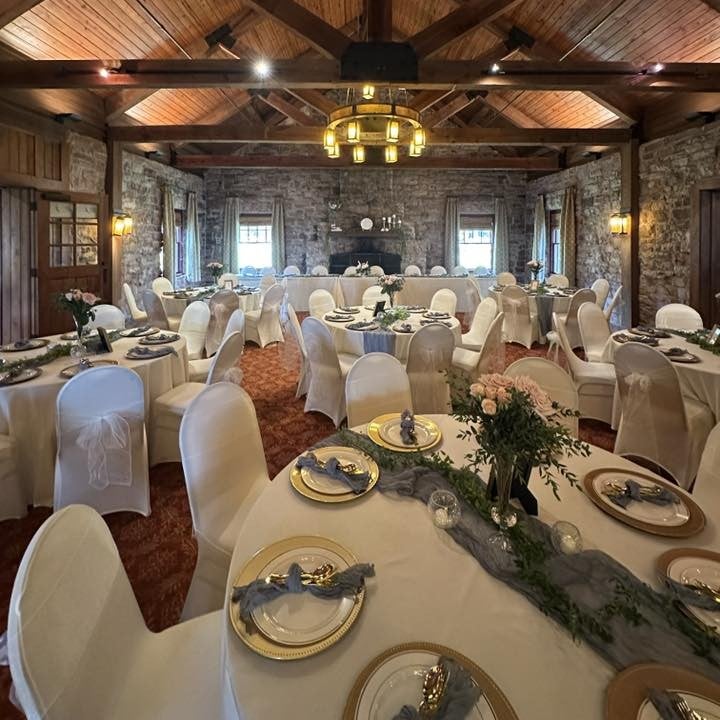
Oak Hall is the primary event space in the Lodge. It is ideal for banquet dinners, wedding receptions, and large conference groups. This room is also equipped with two large hearths to warm your Christmas party, fall celebration, or winter wedding. Use of Fearn Hall, Viduta, and the catering kitchen is included in the rental cost.
Fearn Hall
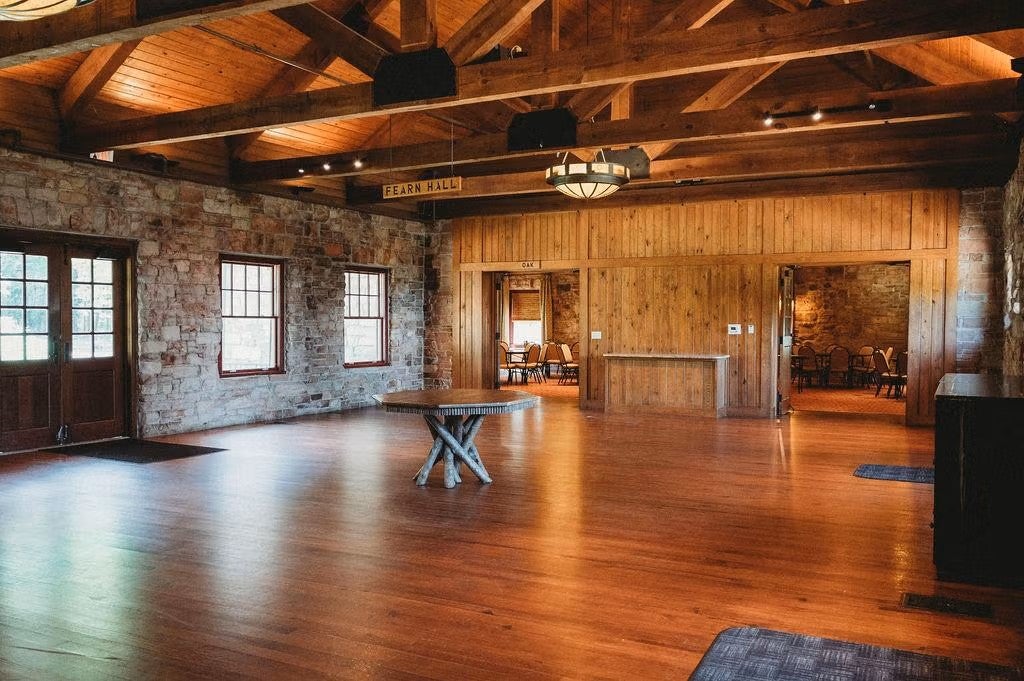
Fearn Hall serves as the entry hall to the Lodge and can be utilized as a dance floor, lobby area, or reception hall. This room is available for use in conjunction with the rental of either the Dogwood Room or the Oak Hall.
Viduta
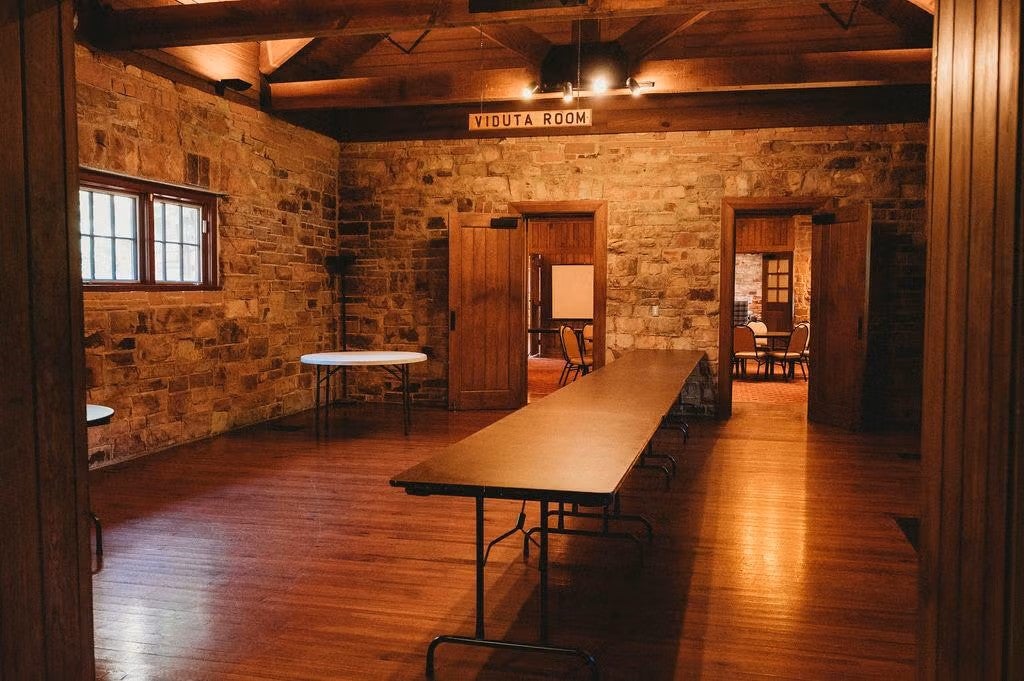
Viduta is primarily used for food service due to its proximity to the catering kitchen. This small room is perfect for a buffet setup or as a prep area for plated dinner service. This space is not available for individual rental in the Oak Hall rental.
The Dogwood Room
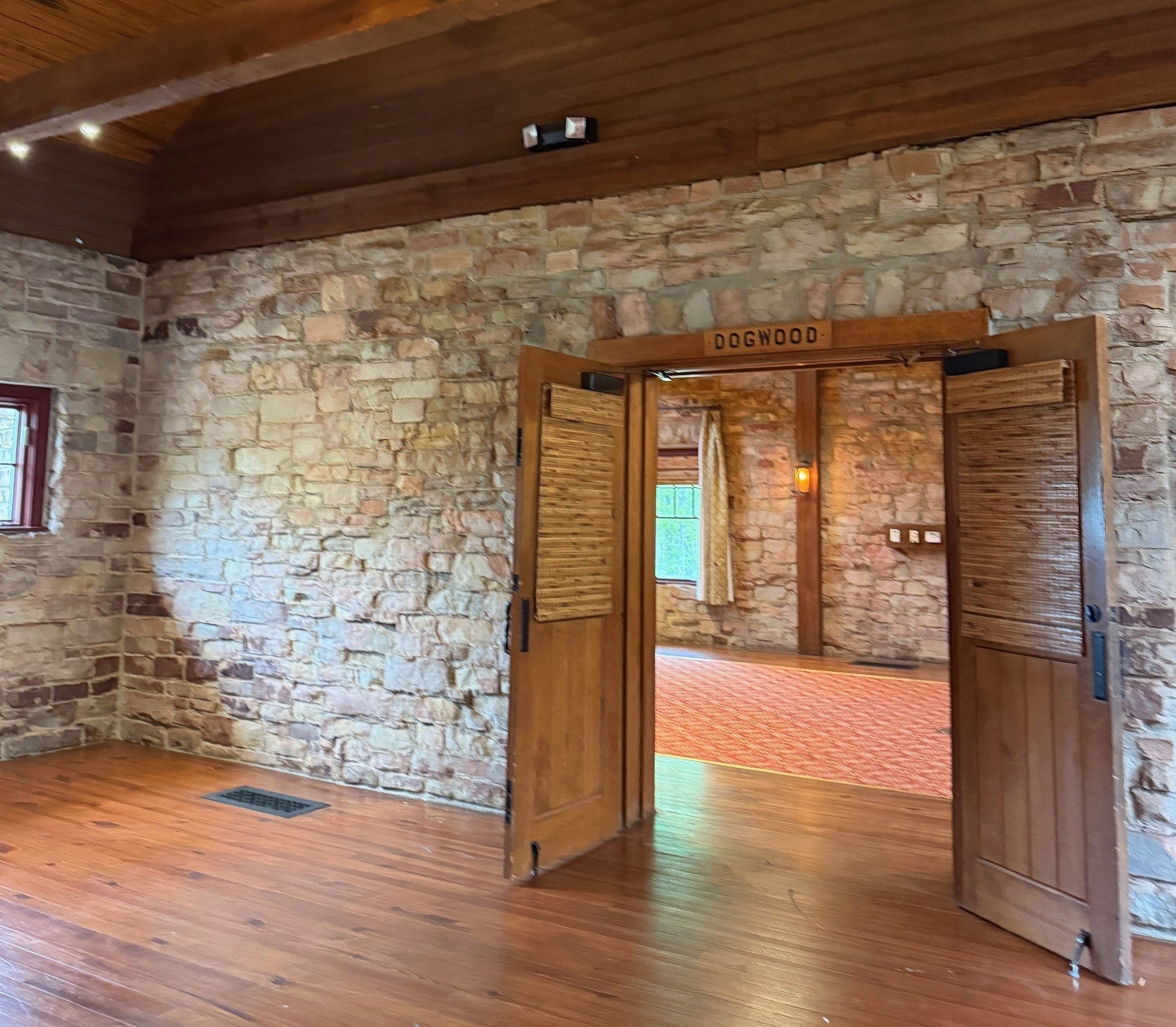
The Dogwood Room is great for luncheons, meetings, or as additional space for a large event. In conjunction with a significant event, this room can be utilized as a bridal suite or a lounge area. This room is the smallest and lowest-cost rental option. Use of Fearn Hall and the small prep kitchen is included in the rental cost.
Provided Furniture Breakdown
- 7- 8 foot rectangular tables
- 16- 6-foot rectangle tables
- 24- 60 inch round tables
- 4- 48-inch round tables
- 230 chairs for inside use
Measurements By Individual Rooms
- Fearn Hall (45 ’ x30’)
- Oak Hall (30 ’ x60’)
- Dogwood Room (22 ' x42’)
- Viduta Room (22’x26’)


